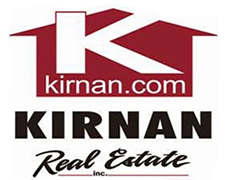40 New Meadows Drive, Hannibal
$450,000
Nestled in a picturesque setting with breathtaking views, this custom-built home will offer the perfect blend of luxury and comfort. The open-concept design seamlessly connects the living, dining, and kitchen areas, creating an inviting space for both relaxation and entertainment. The kitchen features granite countertops, a large island & a hidden walk-in pantry. The master suite, conveniently located on the first floor, offers a peaceful retreat with a generously sized walk-in closet and a luxurious ensuite bathroom. Venturing downstairs to the fully finished basement, you'll discover an additional living area perfect for a recreation room or a 2nd living room, providing ample space for relaxation and entertainment. Two additional bedrooms and a full bathroom offer comfort and privacy for guests or family members, while the abundance of storage space ensures that everything has its place. Outside, the yard provides plenty of space for gardening, relaxing on the back deck, or just enjoying peace and quiet. Don't miss out on the opportunity to make this dream home your own. Final price based upon final finishes/upgrades chosen by the buyer. Photos are for illustrative purposes only.
Cable Available, Water Connected
Granite Counters, Kitchen Island, Living/Dining Room, Sliding Glass Door(s), Walk-In Pantry, Main Level Primary, Primary Suite
Dishwasher, Electric Oven, Electric Range, Electric Water Heater, Gas Oven, Gas Range, Gas Water Heater, Refrigerator, See Remarks
 All information deemed reliable but not guaranteed and should be independently verified. All properties are subject to prior sale, change or withdrawal. Neither the listing broker(s) nor Kirnan Real Estate Inc shall be responsible for any typographical errors, misinformation, misprints, and shall be held totally harmless. © 2024 CNYIS, GENRIS, WNYREIS. All rights reserved.
All information deemed reliable but not guaranteed and should be independently verified. All properties are subject to prior sale, change or withdrawal. Neither the listing broker(s) nor Kirnan Real Estate Inc shall be responsible for any typographical errors, misinformation, misprints, and shall be held totally harmless. © 2024 CNYIS, GENRIS, WNYREIS. All rights reserved.


