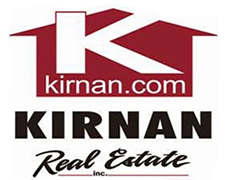114 Pierce Road, Hastings
$384,000
Stress-free brand new ranch home! No waiting for construction! No surprise costs! Introducing a brand new custom built ranch, crafted in 2024 by a dynamic father-son build team, nestled on a 3/4 acre lot along a rural road- not far from the conveniences of nearby cities. This meticulously designed home combines the modern with rural charm, offering the perfect blend of comfort, convenience and luxury living. You'll immediately notice the attention to detail and superior craftsmanship throughout. The main living area boasts stunning hardwood floors. Plush carpeting in the bedrooms provide a cozy retreat. The heart of the home is the open concept main living area. The kitchen features granite countertops, stainless appliances, center island and shaker style cabinets, making it a joy to prepare meals and entertain guests. Retreat to the primary suite, complete with its own custom walk-in shower and generous walk-in closet. 2 additional bedrooms and a 2nd full bathroom offer plenty of space for family, guests or optional office. Enjoy the two car garage and full basement with tall ceilings, providing endless possibilities for future expansion or customization. Showings begin 4/14 @ 12!
Ceiling Fan(s), Granite Counters, Kitchen Island, Kitchen/Family Room Combo, Sliding Glass Door(s), Bath in Primary Bedroom, Main Level Primary, Primary Suite
Dishwasher, Electric Oven, Electric Range, Electric Water Heater, Microwave
 All information deemed reliable but not guaranteed and should be independently verified. All properties are subject to prior sale, change or withdrawal. Neither the listing broker(s) nor Kirnan Real Estate Inc shall be responsible for any typographical errors, misinformation, misprints, and shall be held totally harmless. © 2024 CNYIS, GENRIS, WNYREIS. All rights reserved.
All information deemed reliable but not guaranteed and should be independently verified. All properties are subject to prior sale, change or withdrawal. Neither the listing broker(s) nor Kirnan Real Estate Inc shall be responsible for any typographical errors, misinformation, misprints, and shall be held totally harmless. © 2024 CNYIS, GENRIS, WNYREIS. All rights reserved.


