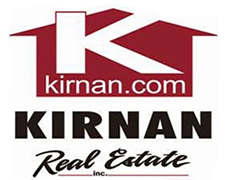6534 Thunder Road, Lafayette
$425,000
2010 custom built ranch style home on 2.8 acres with walls of windows & stunning mountain views! Home boasts exterior stone front w/expansive covered porch for having your morning coffee in any weather! Entering the double front doors, you're greeted by an open floor plan, beautiful hardwood floors throughout & vaulted ceilings perfect for entertaining. The kitchen has quartz countertops, center island w/2 sinks, electric cooktops, 2 wall ovens & large pantry. Main living room & family room both have gas fireplaces with mantel and hand placed stone design. Split bedroom plan created with walk in closets, full bath, pocket doors, walls of windows and whirlpool tub. One bedroom has slider to screen porch. French doors from living room lead to backyard porch and attached Trex deck that overlook private woods & firepit. Full basement w/ 9ft ceilings and egress windows that are great for storage & future planning. The homeowner thought of everything with lightening rods & automatic Generac generator for safety during inclement weather. Privacy, views, professional landscaping with ready raised bed gardens, comfort and move in ready! *** Delayed showings 4/13 @ 9:00am-4/15.***
Agricultural, Rural Lot, Rectangular
Attached, Electricity, Driveway, Garage Door Opener
Attached, Electricity, Driveway, Garage Door Opener
Breakfast Bar, Ceiling Fan(s), Cathedral Ceiling(s), Eat-in Kitchen, Separate/Formal Living Room, Kitchen Island, Kitchen/Family Room Combo, Living/Dining Room, Pantry, Sliding Glass Door(s), Bath in Primary Bedroom, Main Level Primary, Programmable Thermostat, Bedroom on Main Level, Great Room, Guest Accommodations, Jetted Tub, Primary Suite, Quartz Counters
Built-In Range, Built-In Oven, Dryer, Dishwasher, Electric Oven, Electric Range, Microwave, Propane Water Heater, Refrigerator, Washer, Water Softener Owned, Disposal, Double Oven, Electric Cooktop
Full, Egress Windows, Sump Pump
Vinyl Siding, PEX Plumbing, Stone
Blacktop Driveway, Deck, Private Yard, See Remarks, Gas Grill
Agricultural, Rural Lot, Rectangular
Vinyl Siding, PEX Plumbing, Stone
 All information deemed reliable but not guaranteed and should be independently verified. All properties are subject to prior sale, change or withdrawal. Neither the listing broker(s) nor Kirnan Real Estate Inc shall be responsible for any typographical errors, misinformation, misprints, and shall be held totally harmless. © 2024 CNYIS, GENRIS, WNYREIS. All rights reserved.
All information deemed reliable but not guaranteed and should be independently verified. All properties are subject to prior sale, change or withdrawal. Neither the listing broker(s) nor Kirnan Real Estate Inc shall be responsible for any typographical errors, misinformation, misprints, and shall be held totally harmless. © 2024 CNYIS, GENRIS, WNYREIS. All rights reserved.


